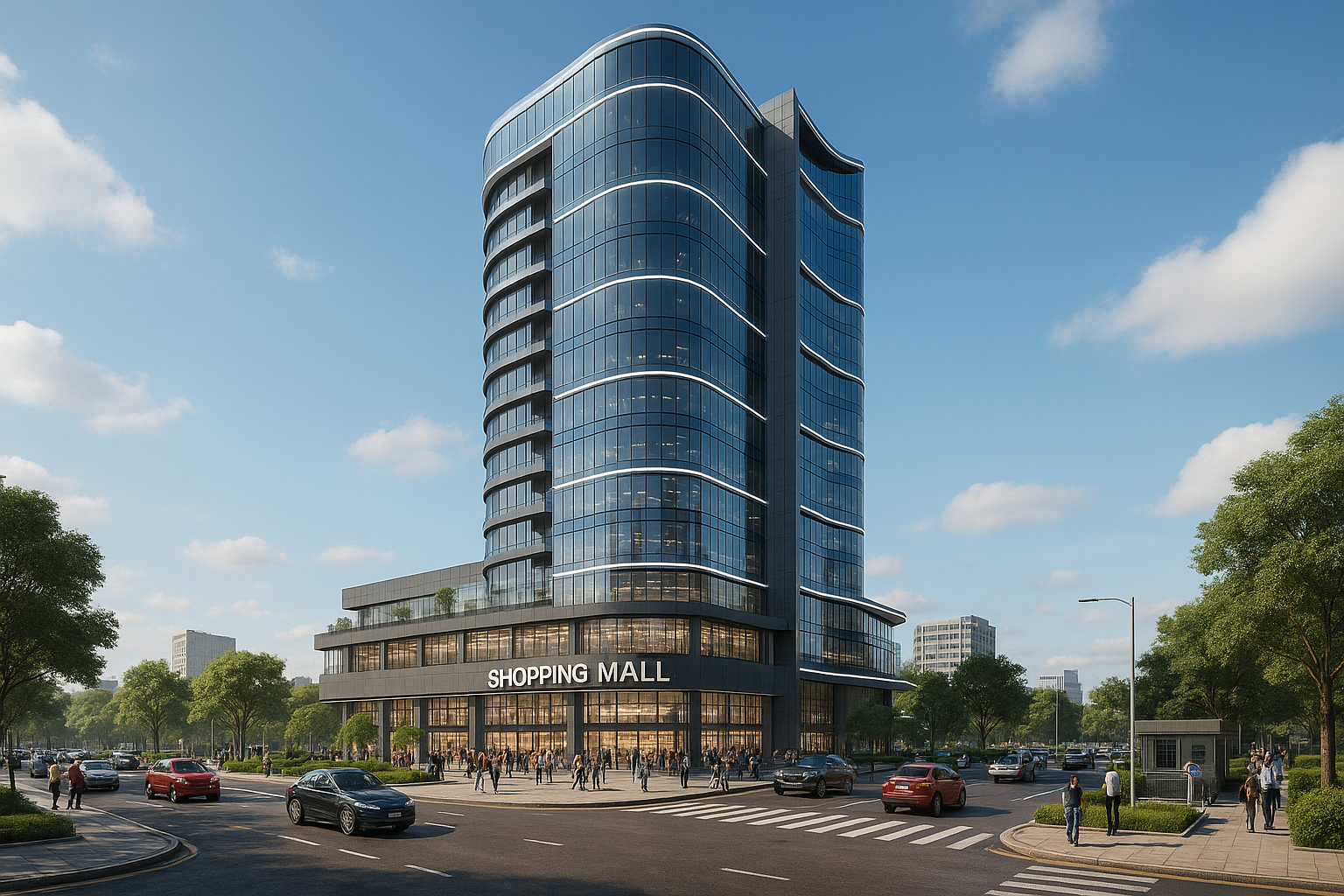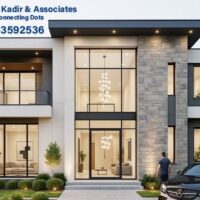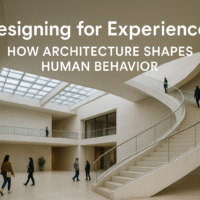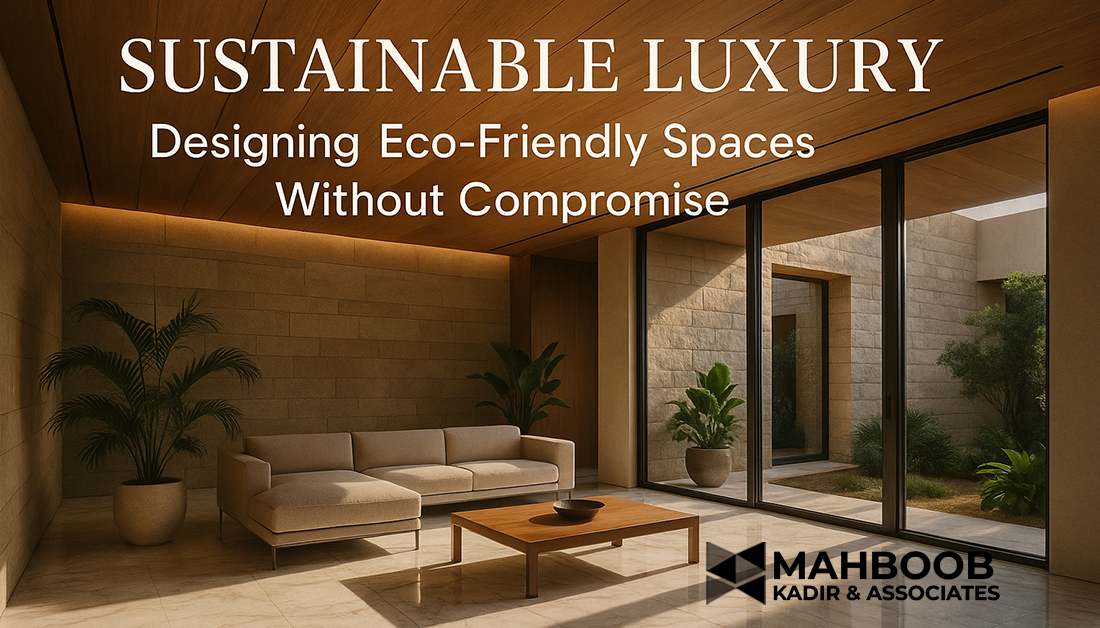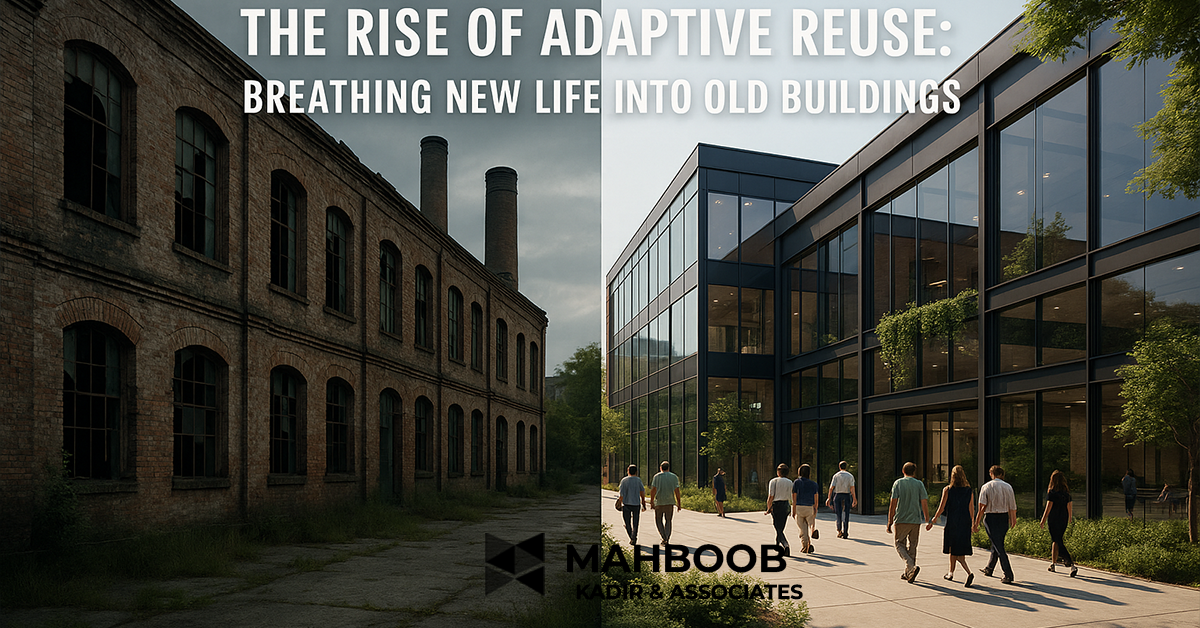Ultra-Modern Mixed-Use High-Rise: Redefining Urban Architecture on 1 Acre
Architecture today is not just about building structures; it’s about shaping experiences, connecting communities, and responding to the evolving needs of modern cities. At MK & Associates, we take pride in designing projects that stand as landmarks of innovation, sustainability, and vibrancy. One of our most ambitious undertakings to date is the ultra-modern mixed-use high-rise on a 1-acre site, a project that blends commercial, recreational, and corporate functions into a seamless architectural experience.
This case study explores the design philosophy, planning, and features of this iconic project. With its large-radius tower design, glass façade, recessed volumes, LED highlights, and multi-functional spaces, the development symbolizes the future of mixed-use high-rises in Pakistan and beyond.
The Vision: Ultra-Modern Mixed-Use High-Rise for a Growing City
The project was envisioned as more than just a building—it is a destination. As urban populations grow, the demand for mixed-use high-rises continues to increase. Cities need vertical solutions that combine lifestyle, business, and entertainment within walkable, connected hubs. This project addresses that need by incorporating:
- Ground to 3rd floor: A shopping mall with flagship retail outlets, food courts, and branded showrooms.
- 4th floor: A dedicated playland and a state-of-the-art Cineplex, designed for families and youth.
- 5th to 20th floors: Corporate offices with modern amenities and flexible floor plans to accommodate evolving business needs.
- Parking & Access: A side parking lot, landscaped green belts, and clearly segregated entrances for retail and corporate users.
The ultra-modern mixed-use high-rise is designed to represent urban vibrancy, efficiency, and sustainability.
Design Language: Glass Façade, Recessed Volumes, and LED Highlights
The tower’s architectural language reflects contemporary global trends while adapting to local needs. The glass façade architecture symbolizes transparency, openness, and modernity. Recessed volumes break the massing of the structure, giving it depth, texture, and character. LED highlights accentuate the design at night, transforming the tower into a glowing urban beacon.
This design approach ensures:
- Daytime cinematic view with natural reflections and a vibrant urban foreground.
- Nighttime identity through energy-efficient LED strips and illuminated design lines.
- Functional aesthetics that balance beauty with performance.
Ground to 3rd Floor: Shopping Mall with Urban Vibrancy
The mall occupies the first three levels, creating a bustling hub for shopping and leisure. Designed with sustainable urban design principles, the mall maximizes natural light through skylights, incorporates efficient HVAC systems, and uses green materials.
Features include:
- Multi-brand retail spaces with modern layouts.
- Food courts offering international and local cuisine.
- Atrium spaces with vertical connectivity for natural air flow.
- Interactive public zones that promote social engagement.
This integration of retail spaces into the mixed-use high-rise reflects the global shift towards convenience-driven lifestyle design.
4th Floor: Playland + Cineplex
The fourth floor brings a new dimension of entertainment. With a dedicated playland for children and families, paired with a state-of-the-art Cineplex, this floor offers unique recreational opportunities within the same development.
The Playland incorporates:
- Safe, vibrant play zones with soft finishes.
- Interactive digital entertainment areas.
- Family lounges and cafes for parental comfort.
The Cineplex provides:
- Modern screening halls with acoustic treatment.
- Recliner seating and premium sound systems.
- Snack kiosks for a complete experience.
Together, they establish the project as a true mixed-use landmark that combines business, shopping, and leisure.
5th to 20th Floors: Corporate Offices for the Future
The upper levels of the tower are dedicated to corporate office high-rises, providing flexible workspaces designed for the 21st-century business environment. Each floorplate is optimized for open-plan offices, private suites, and shared coworking zones.
Key Advantages:
- Premium views through the glass façade architecture.
- Smart building systems for lighting, air conditioning, and access control.
- Separate lobby and back entrance for office users, ensuring smooth traffic flow.
- Dedicated elevators for vertical zoning.
The design ensures that businesses operating within the ultra-modern mixed-use high-rise enjoy prestige, efficiency, and a modern working environment.
Parking, Security, and Accessibility
Urban developments face increasing pressure to provide secure, efficient, and accessible parking. This project addresses that with a side parking lot, a security check post, and dedicated circulation routes.
Highlights include:
- Ample car parking with managed entry and exit points.
- Landscaped green belts around the parking lot.
- Security management with CCTV, gated access, and trained staff.
- Clear separation of mall and office entrances to avoid congestion.
The approach prioritizes safety while maintaining the project’s urban vibrancy.
Sustainable Urban Design and Landscape Integration
The project is not only about scale but also about responsibility. By integrating landscape design for high-rises, the development brings nature back into the urban setting.
Strategies include:
- Green belts around the perimeter.
- Vertical gardens on select façades.
- Rainwater harvesting systems.
- Solar-integrated LED highlights.
This commitment ensures the project is aligned with global standards in sustainable urban design.
Urban Vibrancy and Cinematic Presence
One of the most striking aspects of this development is its daytime cinematic architectural view. Designed to be experienced, not just occupied, the project thrives on urban vibrancy.
The people, cars, and urban traffic surrounding the project are part of the design narrative, emphasizing how architecture interacts with its environment. Pedestrian-friendly landscapes, active commercial fronts, and lively outdoor areas add to the cinematic presence of the tower.
Case Study Insights: Recessed Volumes and Functional Aesthetics
Recessed volumes are more than a stylistic choice—they enhance structural stability, improve natural ventilation, and create shaded zones. These design choices make the project energy-efficient, aesthetically distinct, and functionally superior.
By incorporating recessed volume design with glass façade architecture, the tower achieves a timeless quality. Paired with LED highlights architecture, the building becomes a true symbol of modernity.
Redefining the Skyline with Ultra-Modern Mixed-Use High-Rises
This project represents more than just a building; it’s a lifestyle ecosystem. By combining retail, entertainment, and corporate functions within a singular vertical framework, MK & Associates has created a blueprint for the future of ultra-modern mixed-use high-rises.
The design reflects the values of modern architecture trends, sustainability, and urban vibrancy. From its glass façade architecture to its LED highlights, from its corporate office high-rise floors to its vibrant mall, the project stands as a case study in how cities can grow responsibly and beautifully.
For cities like Karachi and beyond, projects like this demonstrate the potential of mixed-use developments to bring together communities, businesses, and lifestyles under one roof. The ultra-modern mixed-use high-rise is not just an architectural achievement—it’s a vision for the future of urban living.
Written by: Mahboob Kadir
Published by: MK & Associates | mkandassociates.com


