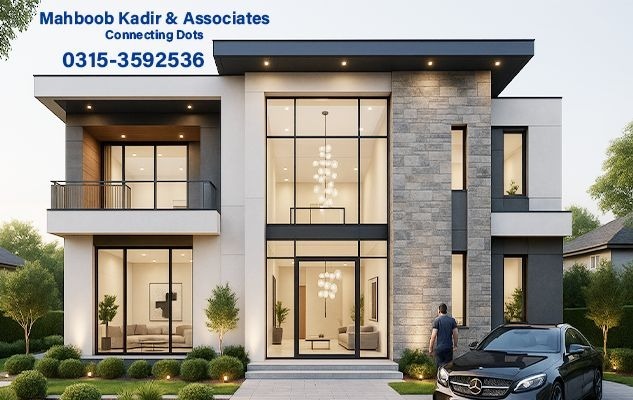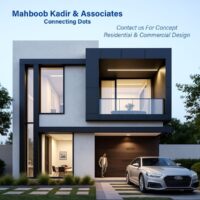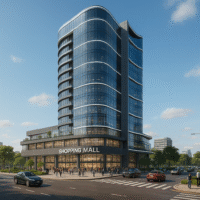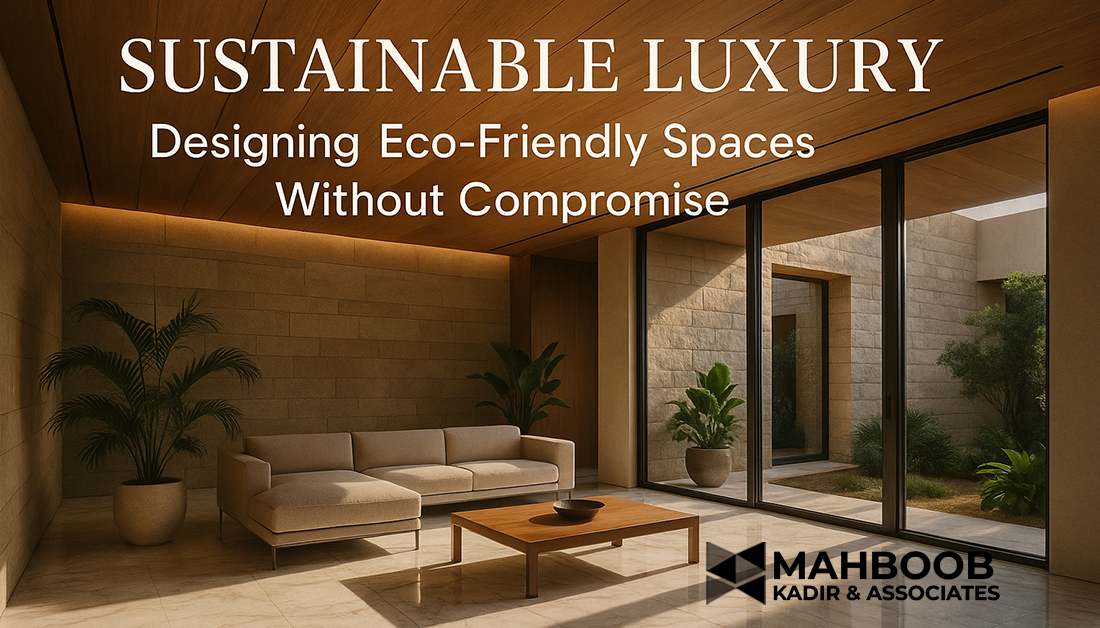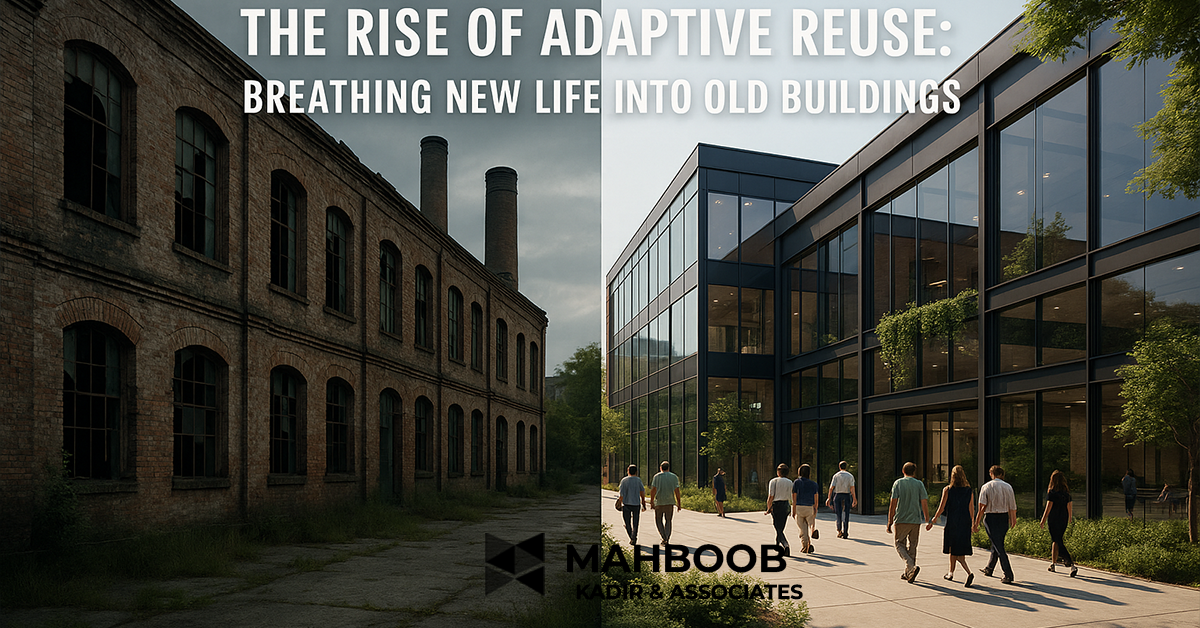Stylish Family Elevation
This 150 sq. yard residential elevation has a modern yet warm ambiance due to the use of wood-textured cladding alongside neutral plaster finishes. The façade is designed with clear zoning: the ground floor accommodates a car porch with recessed lighting, while the upper floor features a projecting balcony to emphasize the structure. Large vertical glass openings provide cross ventilation and abundant daylight. The interplay of horizontal balcony lines and vertical window strips creates a balanced rhythm across the elevation. A carefully proportioned boundary wall, along with greenery at the edges,


