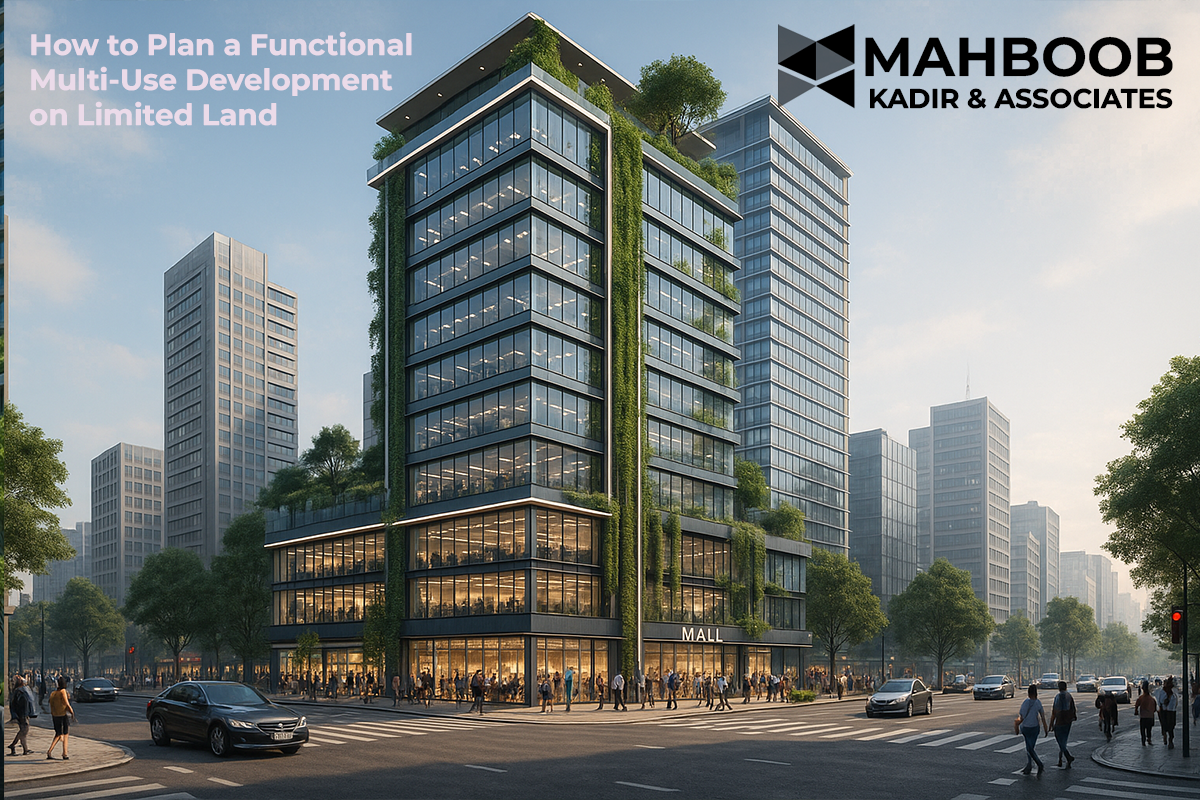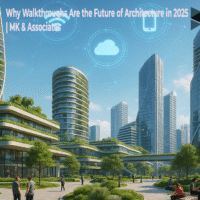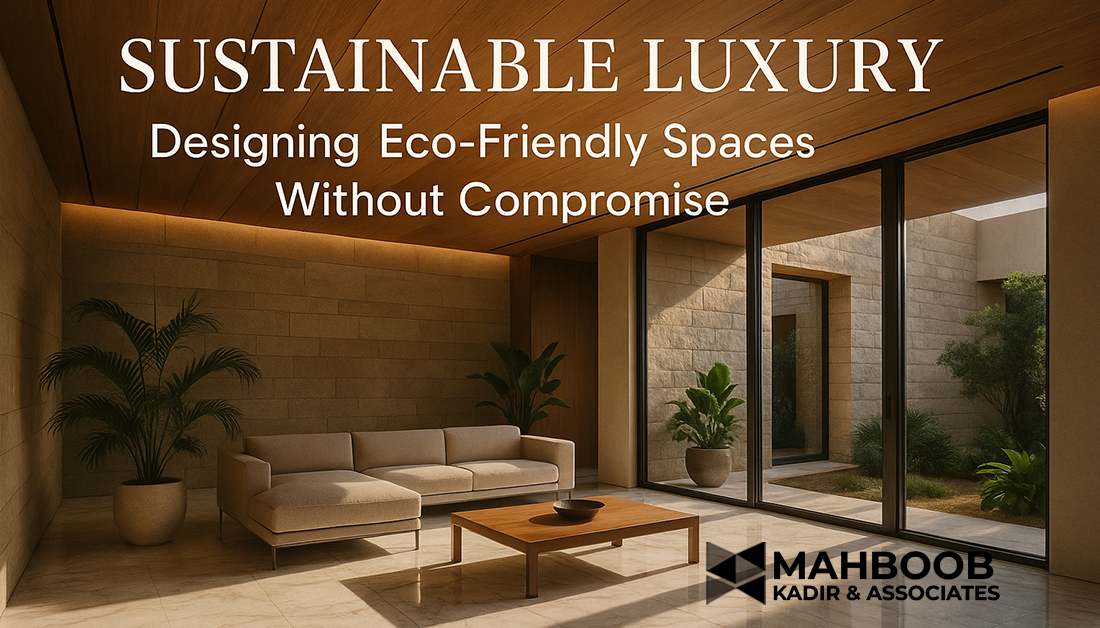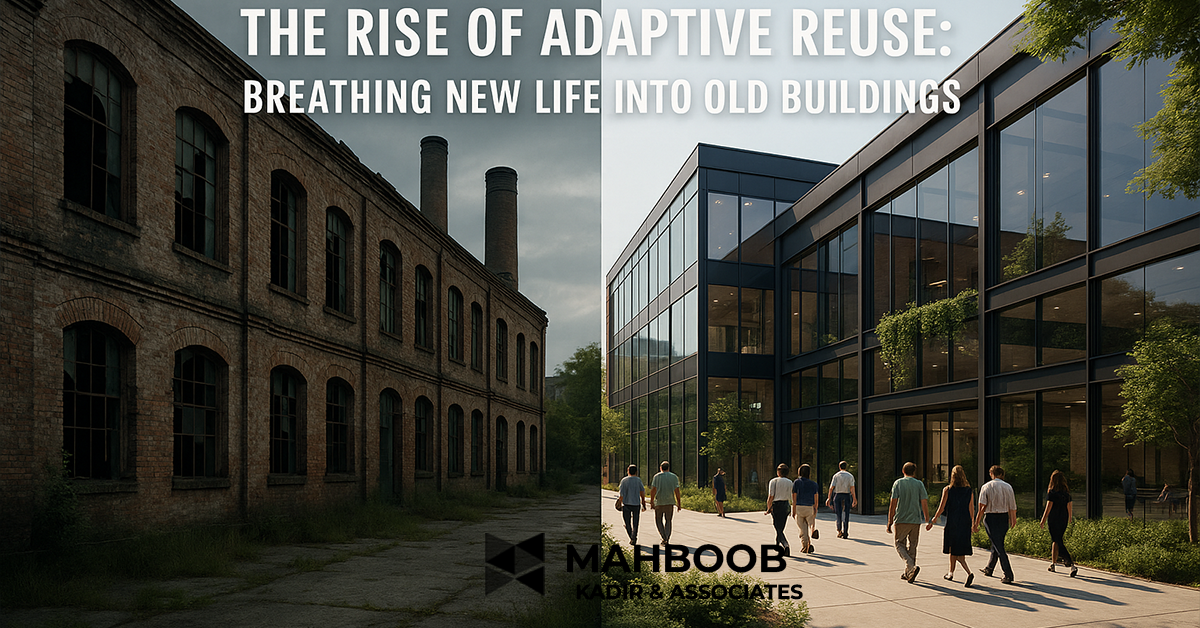How to Plan a Functional Multi-Use Development on Limited Land
Urban land is becoming increasingly scarce, yet demand for housing, offices, and retail continues to rise. Architects and developers are under pressure to maximize efficiency without compromising on livability. The answer? Multi-use development — a design strategy that blends residential, commercial, retail, and recreational spaces into a single compact project.
In 2025, multi-use developments are no longer optional. They represent the future of cities, ensuring sustainable design, compact city planning, and smart land use. In this blog, we’ll explore how to plan a functional multi-use development on limited land, using strategies that combine architecture, engineering, and urban planning into one cohesive vision.
What is Multi-Use Development?
Multi-use development, also known as mixed-use architecture, refers to projects that integrate multiple functions — such as shopping malls, corporate offices, residential units, and public spaces — within the same plot. Instead of dedicating separate lands for each function, everything is layered vertically or strategically zoned.
Key advantages:
- Efficient land use in crowded cities
- Reduced infrastructure costs
- Walkable and vibrant communities
- Stronger ROI for developers
Why Multi-Use Developments Matter in 2025
In an age where urban land optimization is critical, multi-use developments provide a real estate development strategy that is sustainable, profitable, and community-oriented.
: 1. Smart Land Use
By stacking functions vertically, a 1-acre site can support a shopping mall, offices, apartments, and entertainment spaces.
2. Compact City Planning
Densification helps cities grow upward, not outward, reducing sprawl.
3. Sustainability First
Less land consumption = more preserved green belts, with room for eco-friendly features like rainwater harvesting, solar panels, and rooftop gardens.
4. Strong Market Appeal
For developers, a multi-use development creates diverse income streams (rentals, sales, commercial leases).
Key Elements of Planning Multi-Use Development on Limited Land
1. Zoning and Function Distribution
The first step is to decide how functions will be distributed across levels:
- Basement: Parking, services, utilities
- Ground to 3rd floors: Retail and shopping mall
- 4th floor: Playland, Cineplex, food court
- 5th to 12th floors: Corporate office spaces
- Top floors: Residential apartments or luxury penthouses
- Rooftop: Sky garden, leisure, renewable energy systems
This vertical zoning strategy ensures that every square foot of limited land is optimized.
2. Smart Traffic & Access Planning
Efficient access design ensures smooth movement:
- Separate front entrances for retail and back entrances for offices
- Side parking lots for cars
- Pedestrian-friendly green belts
- Security check-posts for safety
This minimizes congestion and improves user experience.
3. Sustainable Design Integration
Multi-use architecture must embrace green solutions:
- Solar panels & smart glass façades for energy efficiency
- Vertical gardens for cooling and aesthetics
- Rainwater harvesting and greywater recycling
- LED highlights and responsive lighting
These features turn compact developments into eco-friendly urban landmarks.
4. Community & Human Experience
A successful multi-use development is not just about stacking functions; it’s about creating livable experiences.
- Public plazas and landscaped areas for interaction
- Cafés, gyms, and play areas within walking distance
- Biophilic design for wellness and stress reduction
- Noise isolation between commercial and residential zones
5. Real Estate Marketing Advantage
Developers gain a competitive edge when they can showcase multi-use projects through architectural walkthroughs and 3D visualization. These project presentation tools highlight the compact yet functional design, boosting real estate sales and investor confidence.
Case Study – Designing on Limited Land
At MK & Associates, we recently worked on an ultra-modern mixed-use high-rise project on a 1-acre urban plot.
Project Features:
- Large-radius tower design with glass façade and recessed volumes
- Ground to 3rd floor: Shopping mall
- 4th floor: Playland and Cineplex
- 5th–20th floors: Corporate offices
- Landscaped green belts & side parking lot
- Security check-post & traffic-friendly access road
Result: The walkthrough became a powerful real estate marketing tool, attracting investors and positioning the project as a landmark in urban land optimization.
Challenges of Building on Limited Land
- Parking limitations – solved with basement + side parking lots
- Traffic congestion – managed with separate entrances
- Privacy conflicts – commercial & residential layers carefully zoned
- Construction costs – modular design & prefabricated elements reduce expenses
Future of Multi-Use Developments
The future of cities lies in compact, smart, and sustainable growth. By 2030, multi-use developments will dominate urban skylines. Expect:
- Digital twins for live monitoring of projects
- AI-driven urban planning
- 3D walkthrough animations for every project presentation
- Carbon-neutral building strategies
FAQs About Multi-Use Development
Q1: What is the biggest benefit of multi-use development?
It maximizes limited land while diversifying functions and income streams.
Q2: How does mixed-use architecture impact ROI?
By combining retail, offices, and residential, developers create multiple revenue channels.
Q3: Can small plots also support multi-use development?
Yes — compact plots can host retail on lower floors and residential on top.
Q4: Is sustainability possible in dense developments?
Absolutely. Vertical greenery, solar energy, and efficient zoning enhance eco-friendliness.
Why Choose MK & Associates
At MK & Associates, we specialize in multi-use development planning, offering:
- Smart land use solutions
- Compact city planning expertise
- Architectural walkthroughs & visualization
- Sustainable design strategies
Call-to-Action
Looking to maximize limited land with a functional multi-use development?
Partner with MK & Associates today to design the future of architecture with smart land use and mixed-use solutions.





