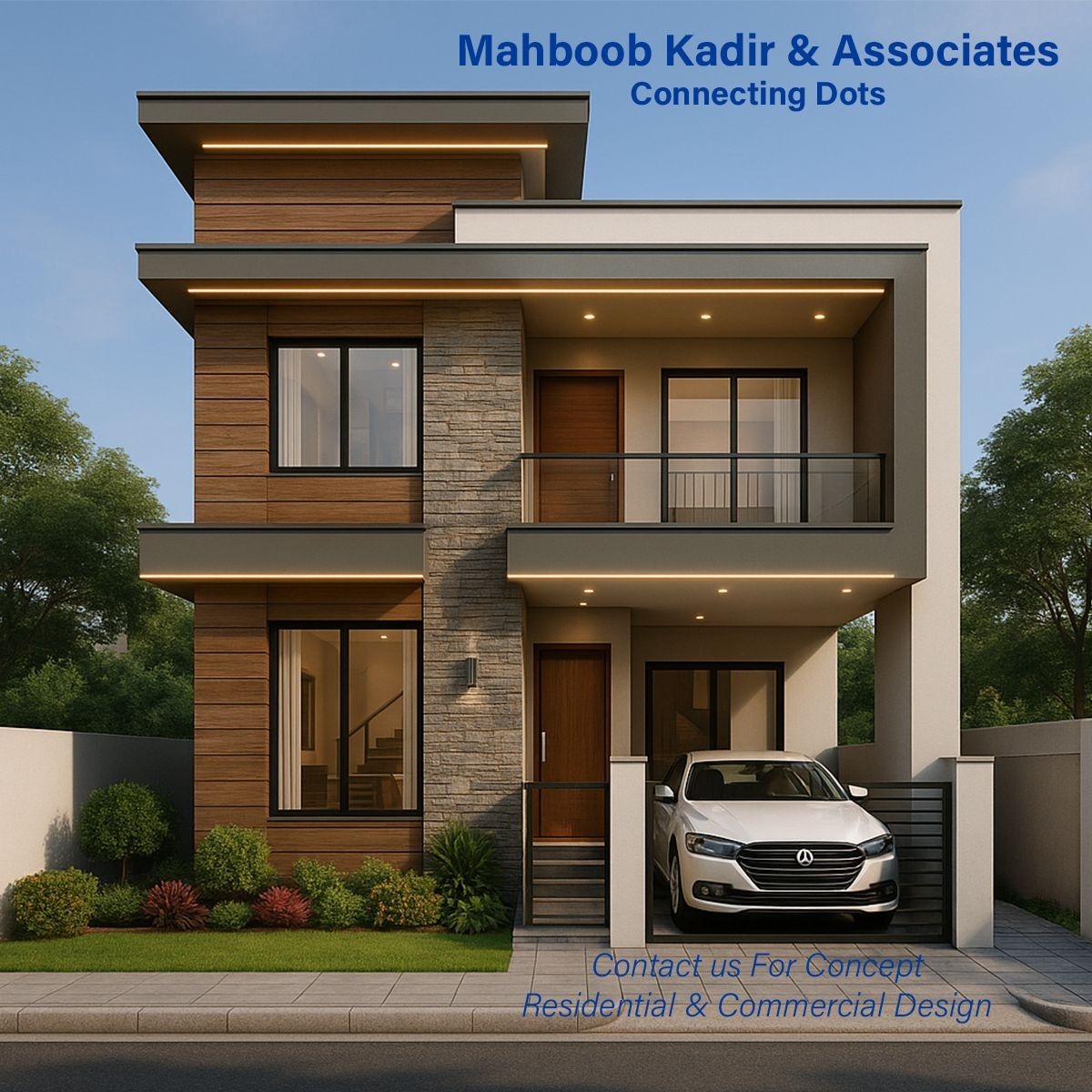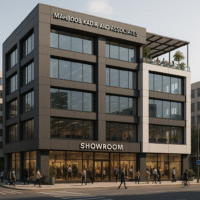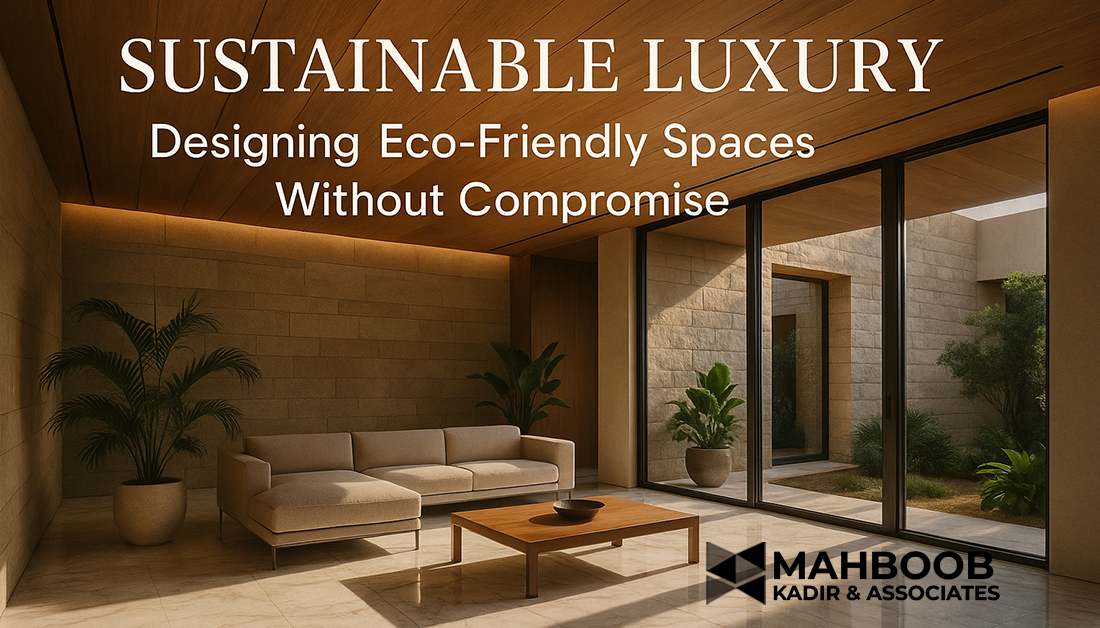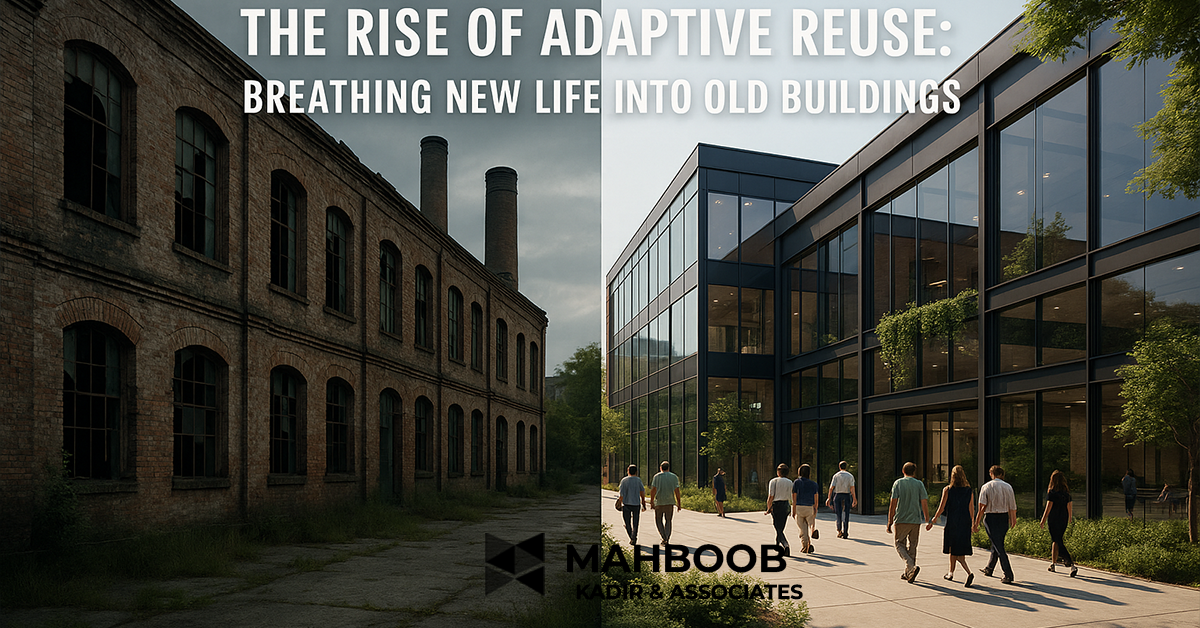Compact Yet Modern 125 Sq. Yard Home
This elevation makes the most of its 30′ x 45′ space with a contemporary and efficient design. The ground floor features a slightly raised entry with wide steps and large glass panels to bring in the outdoor light. Dark stone cladding at the base contrasts with the white plaster finish above for a well-composed look.
The first-floor balcony projects forward but remains partially recessed for privacy and increased usable area. Low shrubs and a simple boundary wall with vertical grills frame the front are added to secure the property while maintaining the stylish exterior outlook.






