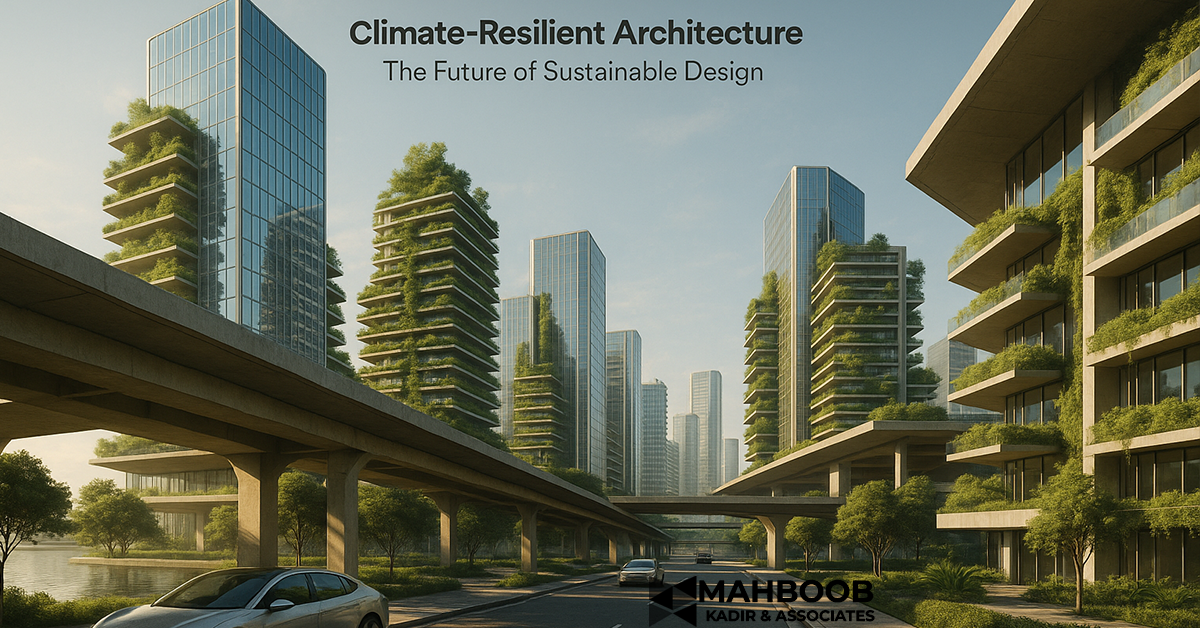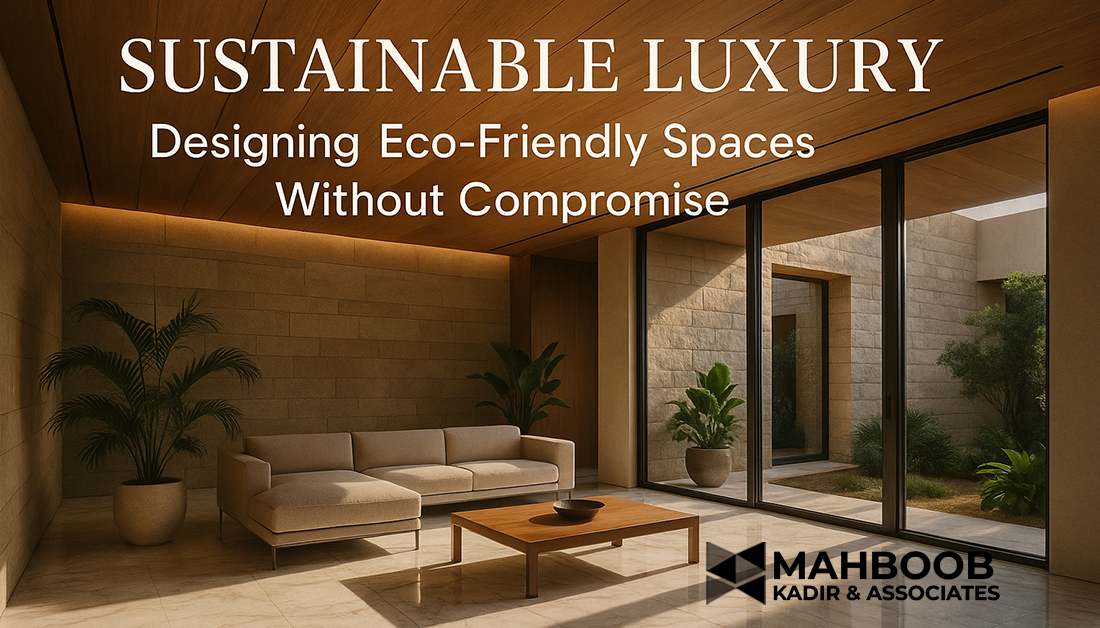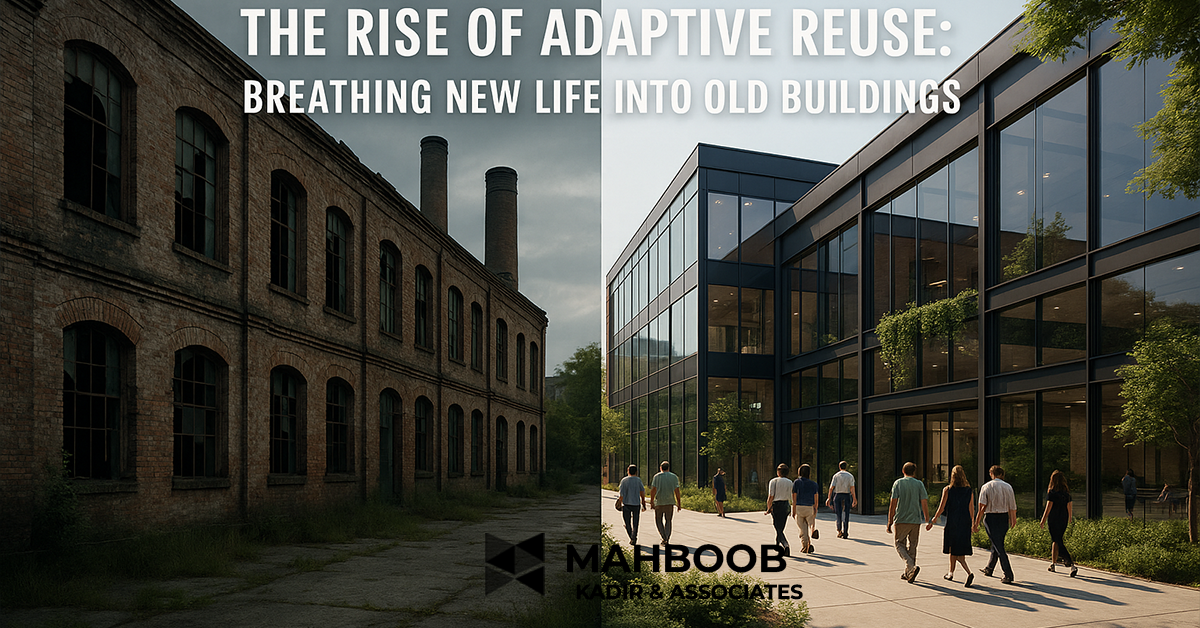Climate-Resilient Architecture: Designing for the Next Decade
The world of architecture is undergoing a transformative shift. As global temperatures rise, sea levels increase, and extreme weather becomes more frequent, climate-resilient architecture is no longer optional — it’s essential.
From green roofs and energy-efficient façades to flood-resistant foundations, architects are now reimagining how we build for survival and sustainability.
At MK & Associates, our focus is to merge innovation with environmental responsibility, designing structures that thrive in changing climates while delivering unmatched functionality and aesthetics.
What Is Climate-Resilient Architecture?
Climate-resilient architecture refers to the design and construction of buildings and urban spaces that can adapt, withstand, and recover from climate-induced challenges such as heat waves, floods, storms, and droughts.
This concept goes beyond sustainability — it’s about resilience. It’s about anticipating future environmental shifts and building smarter, safer, and more efficient cities.
Key Principles:
- Adaptive Design: Buildings that adjust to varying temperatures and weather conditions.
- Energy Efficiency: Integration of passive cooling, solar energy, and smart systems.
- Material Innovation: Use of low-carbon and locally sourced building materials.
- Urban Integration: Combining green infrastructure like parks and stormwater channels.
Why Climate-Resilient Design Matters in 2025 and Beyond
The Rising Impact of Climate Change
Global climate change is not a distant concern — it’s here. Flood-prone areas, heat islands, and water scarcity are shaping how cities evolve.
In the coming decade, climate-resilient buildings will define the real estate market, driving both economic and environmental value. Governments and developers are prioritizing green-certified, energy-positive projects that align with climate action goals.
The New Economic Reality
Investing in climate resilience reduces long-term costs. A well-designed resilient structure requires fewer repairs, consumes less energy, and offers better market value.
Developers who integrate these strategies early will not only meet regulatory standards but also attract conscious investors and tenants.
The Core Elements of Climate-Resilient Architecture
Smart Materials for Smart Cities
Modern materials like self-healing concrete, solar glass, and phase-change insulation are revolutionizing how we build. These materials minimize maintenance and enhance the longevity of structures even in harsh conditions.
Green Roofs and Vertical Gardens
Green roofs act as natural insulators, absorb rainwater, and reduce heat. Meanwhile, vertical gardens improve air quality and contribute to urban biodiversity.
These elements create cooler, healthier environments while adding visual appeal to the built form.
Flood-Resistant and Elevated Foundations
Coastal cities are especially vulnerable to flooding. Elevated foundations, water-permeable pavements, and modular building platforms are becoming standard.
At MK & Associates, we integrate site-specific flood mitigation strategies that align with local terrain and hydrology.
4. Renewable Energy Integration
No resilient architecture is complete without solar, wind, and geothermal energy systems. Smart grids and micro-turbines ensure uninterrupted power supply, even during climate disruptions.
5. Passive Cooling and Smart Shading
By optimizing building orientation, natural ventilation, and shading devices, architects can drastically reduce dependency on artificial cooling systems.
Techniques like double-skin façades, light shelves, and ventilated corridors balance daylight and comfort.
How Architects Can Design for Climate Resilience
1. Data-Driven Site Analysis
Every resilient project begins with climate and site data analysis — understanding wind flow, sun path, water levels, and soil type ensures better design decisions.
Digital modeling tools like parametric design help simulate future environmental scenarios, allowing for proactive solutions.
2. Mixed-Use and Multi-Layer Planning
Multi-functional developments maximize land use while reducing environmental footprint.
By combining residential, commercial, and recreational zones in a single footprint, architects ensure social resilience alongside environmental sustainability.
3. Use of Local and Recycled Materials
Local materials reduce transportation emissions and strengthen community economies. Recycled materials — such as reclaimed steel, bamboo composites, and eco-concrete — help create low-impact structures with long-term durability.
4. Digital Twin and AI Integration
In 2025, architecture is merging with technology. Digital twins allow real-time performance monitoring of buildings, predicting energy use and potential failures.
AI-powered tools enable smart maintenance and improve energy optimization.
Global Examples of Climate-Resilient Design
The Edge, Amsterdam: A smart building powered by renewable energy, using AI for lighting and climate control.
Marina One, Singapore: Integrates vertical gardens and natural ventilation to create a microclimate in dense urban zones.
Bosco Verticale, Milan: Residential towers with thousands of trees and shrubs, absorbing CO₂ and reducing pollution.
The Future of Climate-Resilient Architecture
The next decade will redefine how architecture interacts with nature. Future cities will not only survive climate challenges — they will evolve through them.
Imagine self-regulating buildings that produce more energy than they consume, or coastal developments that absorb tidal energy instead of resisting it.
At MK & Associates, we believe the future of architecture is a symbiosis between technology, environment, and human comfort.
FAQs on Climate-Resilient Architecture
Q1. What is the main goal of climate-resilient architecture?
To design buildings that can adapt to and recover from climate challenges while minimizing environmental impact.
Q2. How does it differ from sustainable architecture?
Sustainability focuses on efficiency and resource conservation; resilience adds adaptability and long-term performance under extreme conditions.
Q3. What are the cost implications?
Though initial investments may be higher, resilient designs reduce maintenance, energy, and repair costs over time.
Q4. How can developers benefit?
Resilient projects attract eco-conscious investors, qualify for green incentives, and enhance long-term property value.
The Role of Architects and Developers in Shaping a Resilient Future
Architecture today is not just about aesthetics — it’s about responsibility.
As urban populations rise, architects and developers must rethink how buildings consume and produce resources. The goal is to create adaptive ecosystems — cities that coexist harmoniously with their natural environment.
Designing the Future with MK & Associates
Climate change is not waiting, and neither can architecture.
At MK & Associates, we are shaping the next generation of climate-resilient projects — merging modern aesthetics with environmental intelligence.
From multi-use high-rises to adaptive coastal developments, every design we craft reflects resilience, innovation, and responsibility.
Let’s build the future responsibly — together.
Visit mkandassociates.com to explore how we’re redefining tomorrow’s architecture today.





